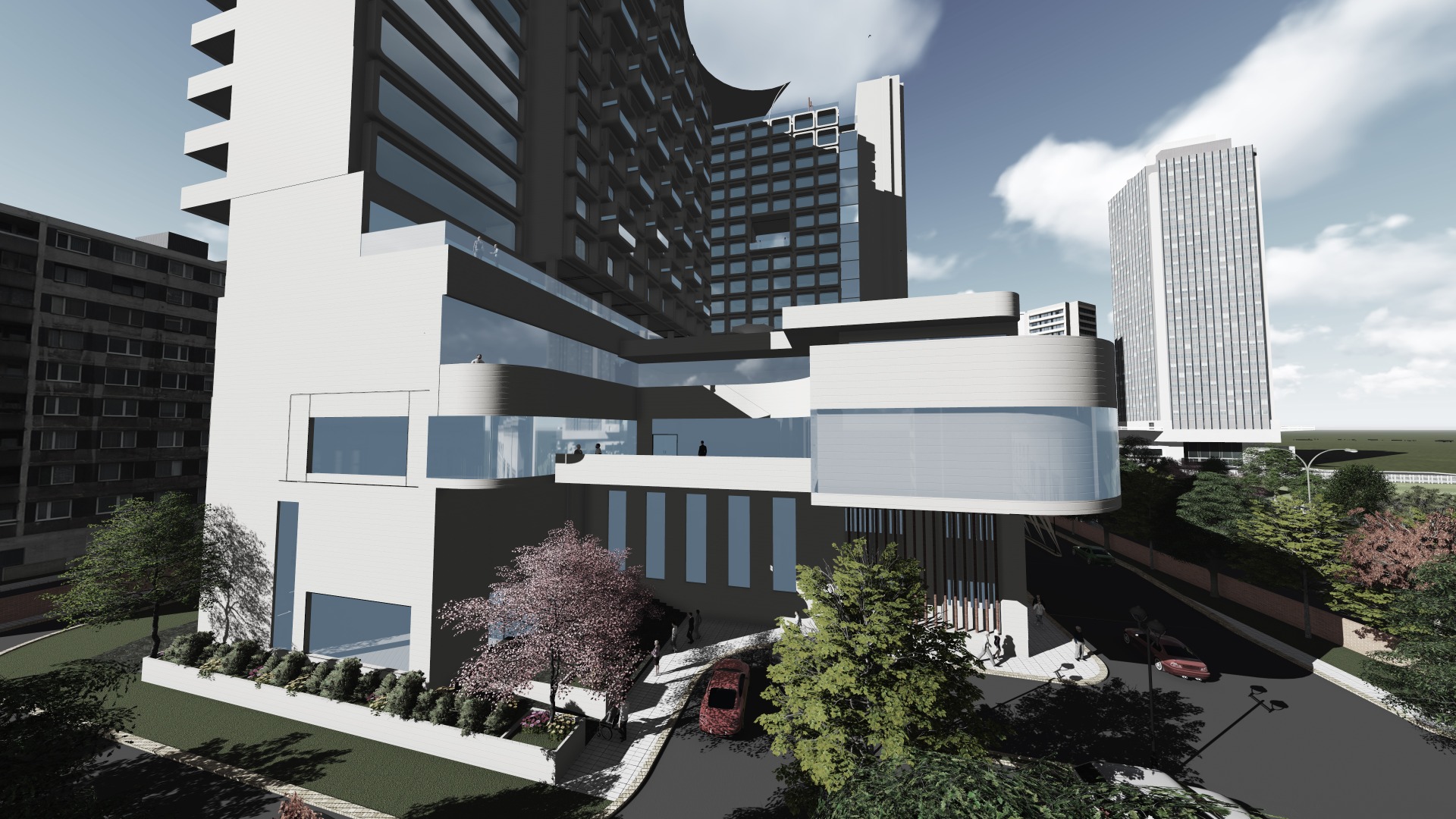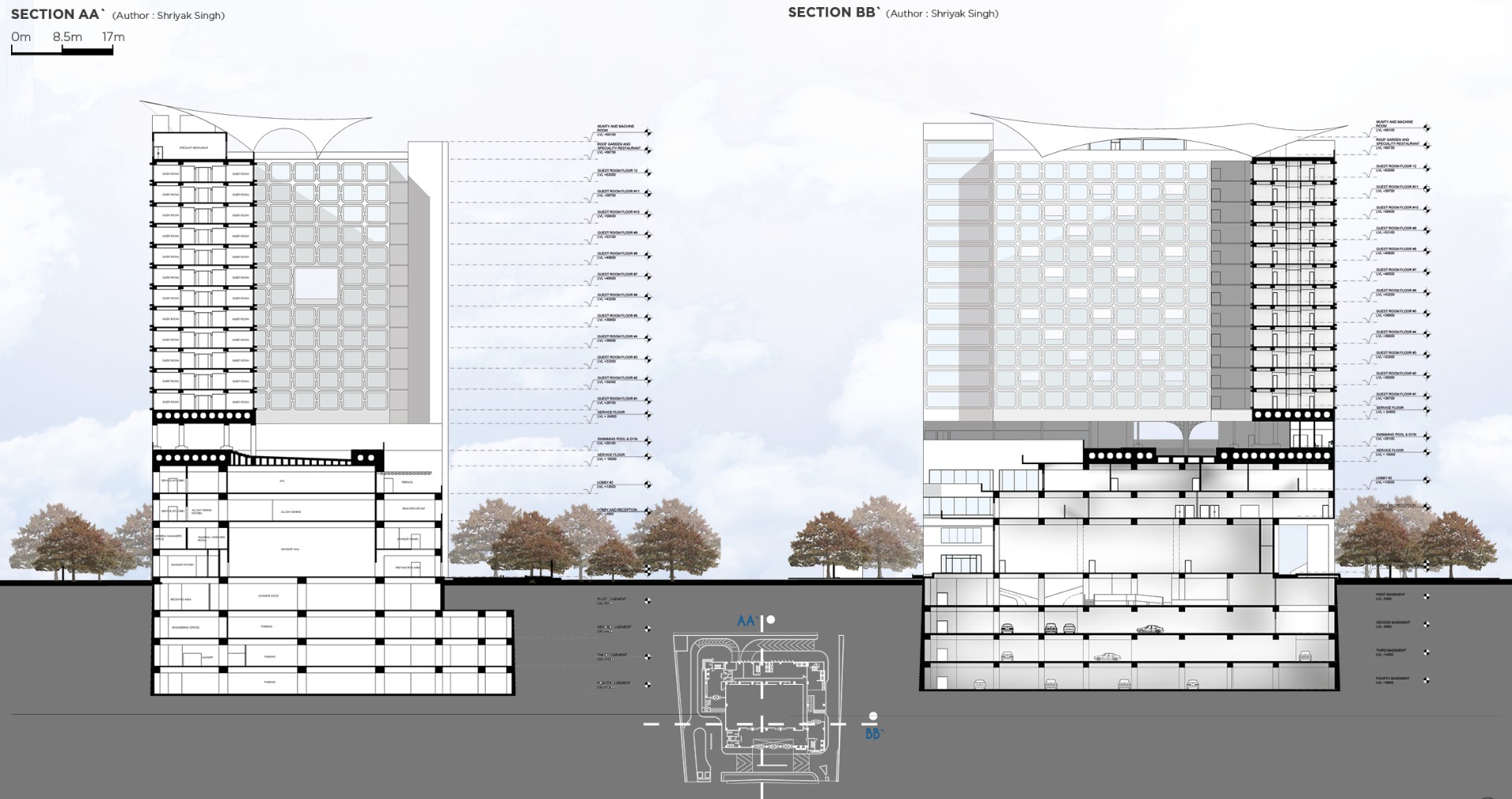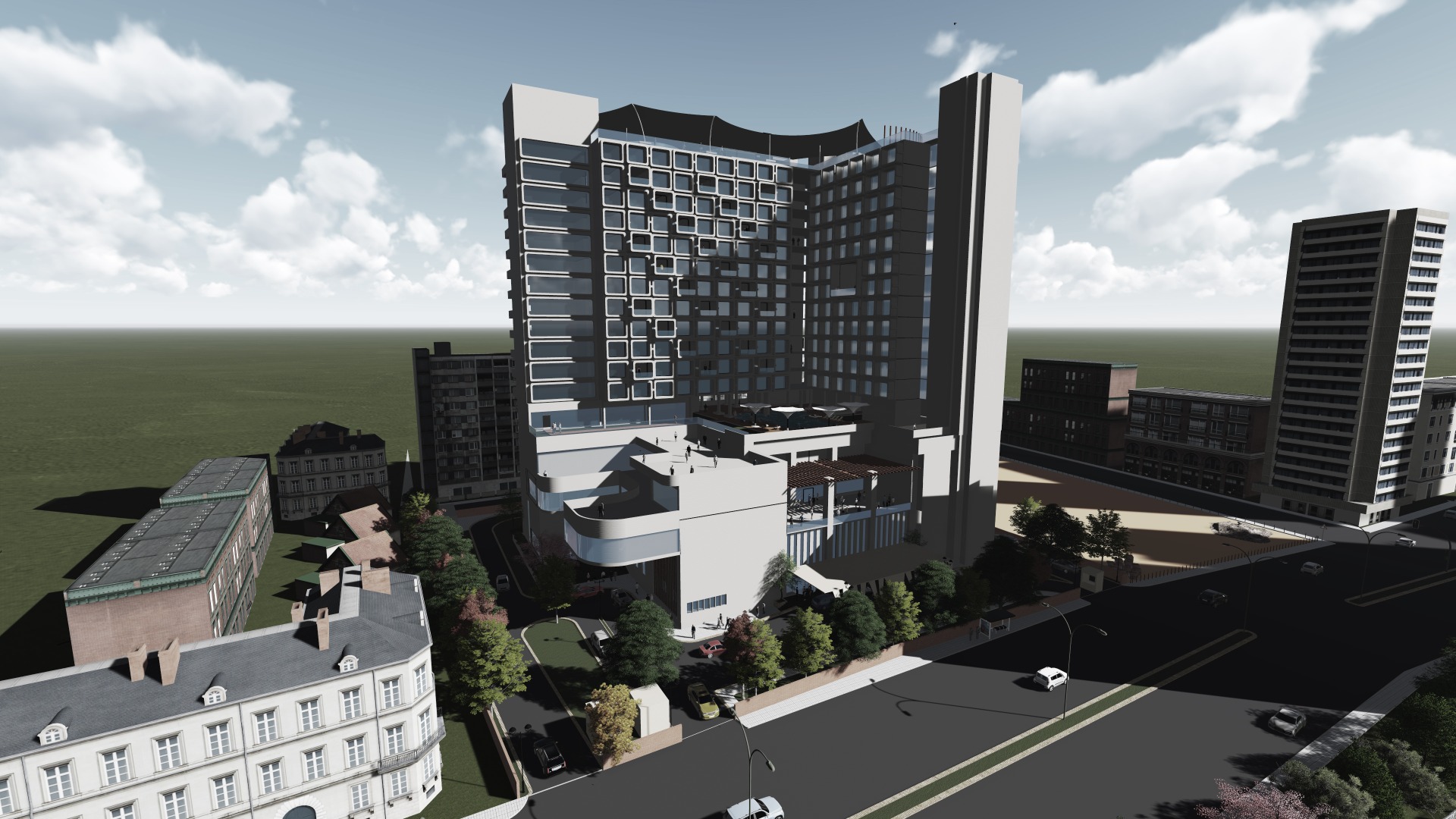HOTEL COMPLEX
The project brief of our 7th semester design problem was that of a Hotel. The proposed site was a live project in the majestic city of Agra. This project was a coming together of three separably operable business ventures under one ownership, These were a 4 star hotel, a Budget hotel and a 1200 capacity banquet hall.
LOCATION
Agra, India
ARCHITECT
Shriyak Singh
YEAR
2015 / Academic
PROGRAM
Commercial
SCALE
240,000 sqft
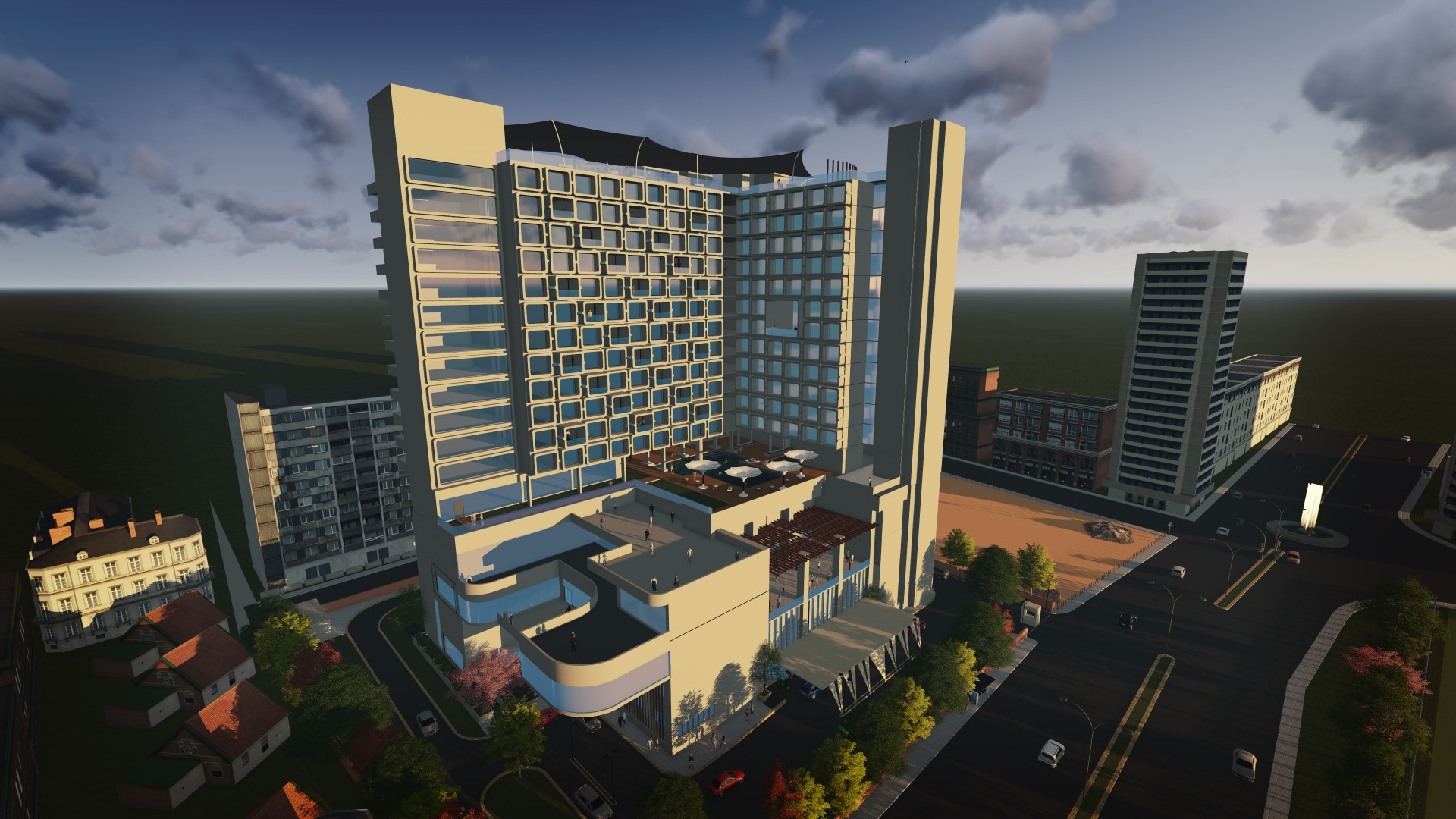
This brief posed special design constraints which were governed by issues like guest and staff movement, specialized services and flow of operations and an extreme area crisis.The key design driver in the brief was the separate operation ability of all the required components. This meant that all the components needed separate access points, both for the guests and services,and their own open space of some sort. Since the ownership was the same, certain service oriented aspects could be clubbed.The site was considerable small for the amount and type of the built-up required by the client. A typical real-world issue. Hence,a new design approach was required, which asked for the hotel lobbies to be shifted to upper floors, as most of the allowed ground coverage was to be provided to the 1200 capacity banquet hall.
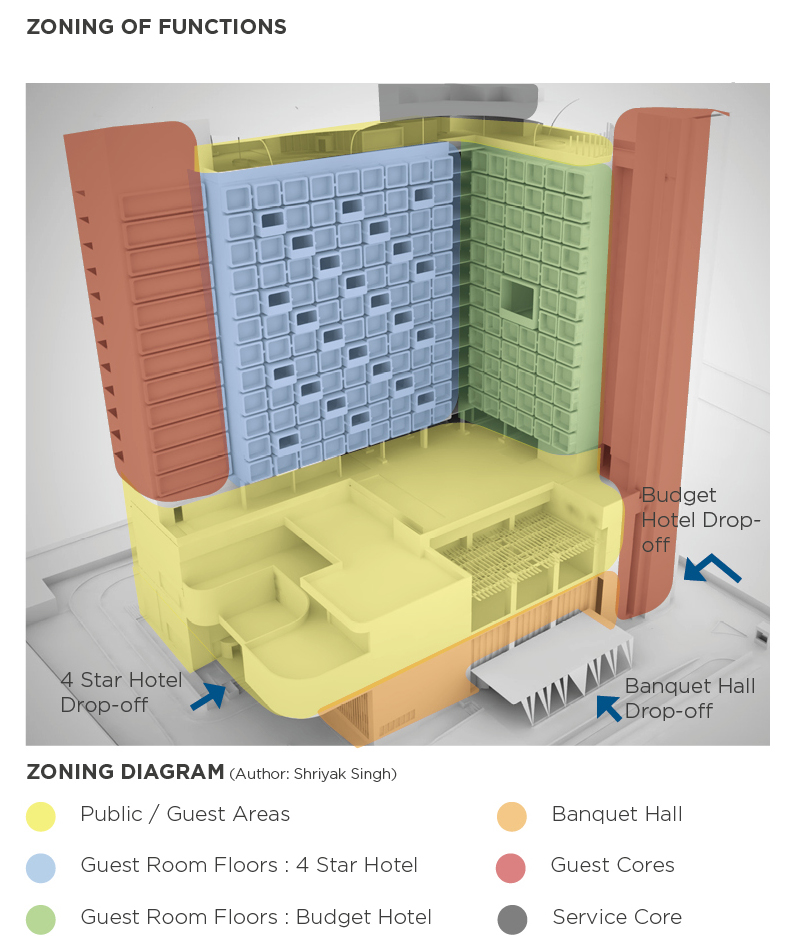
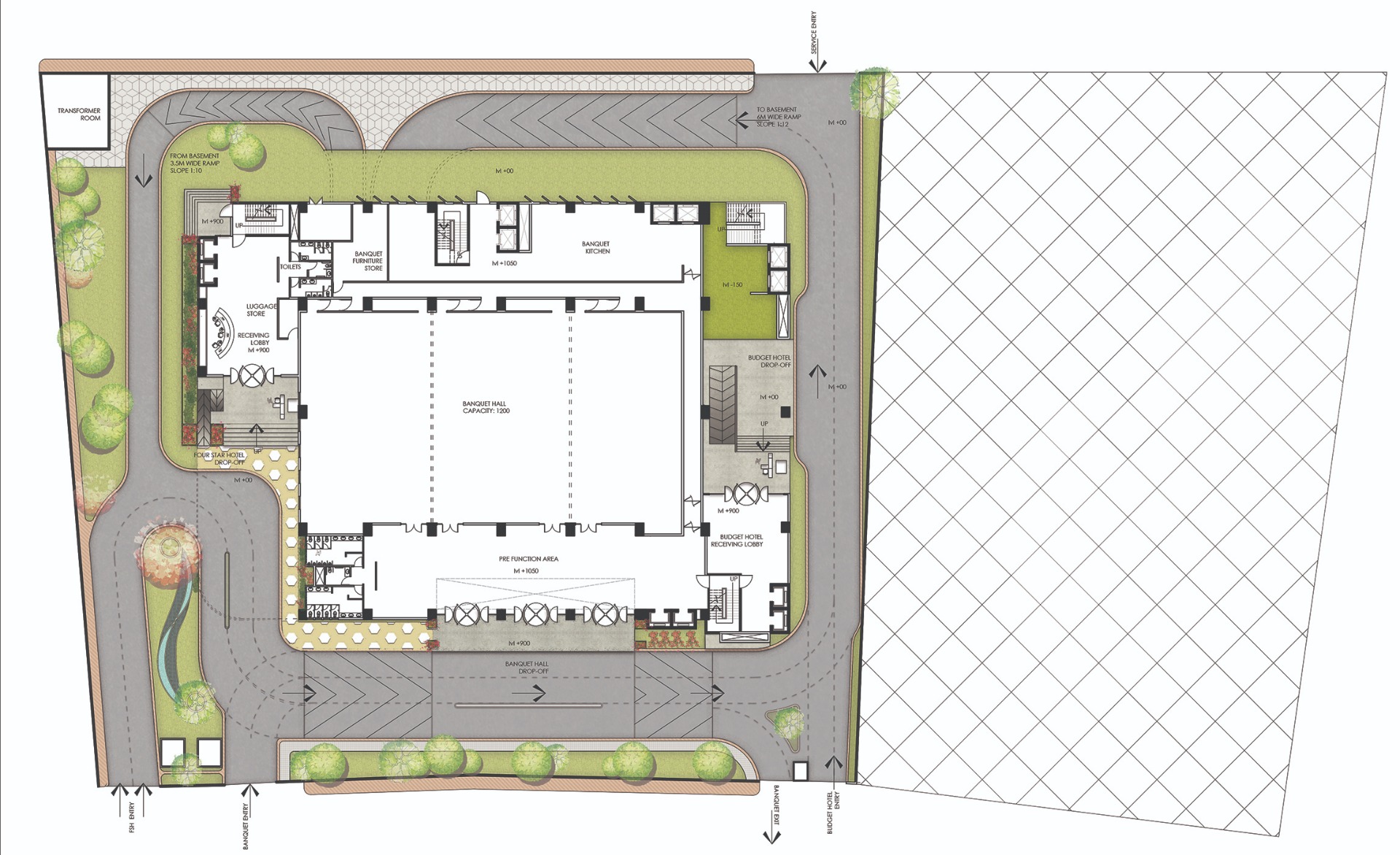
Site Plan

