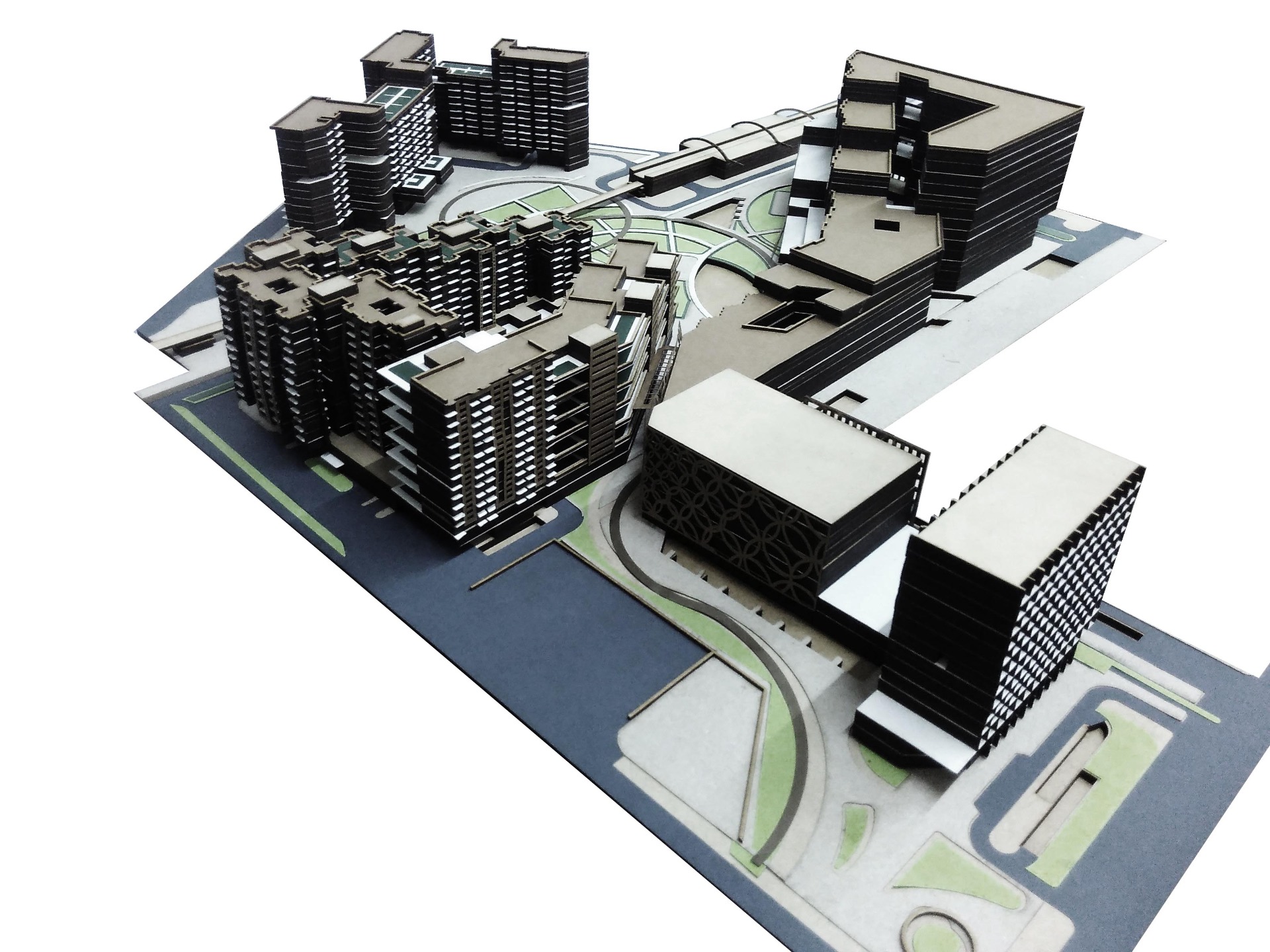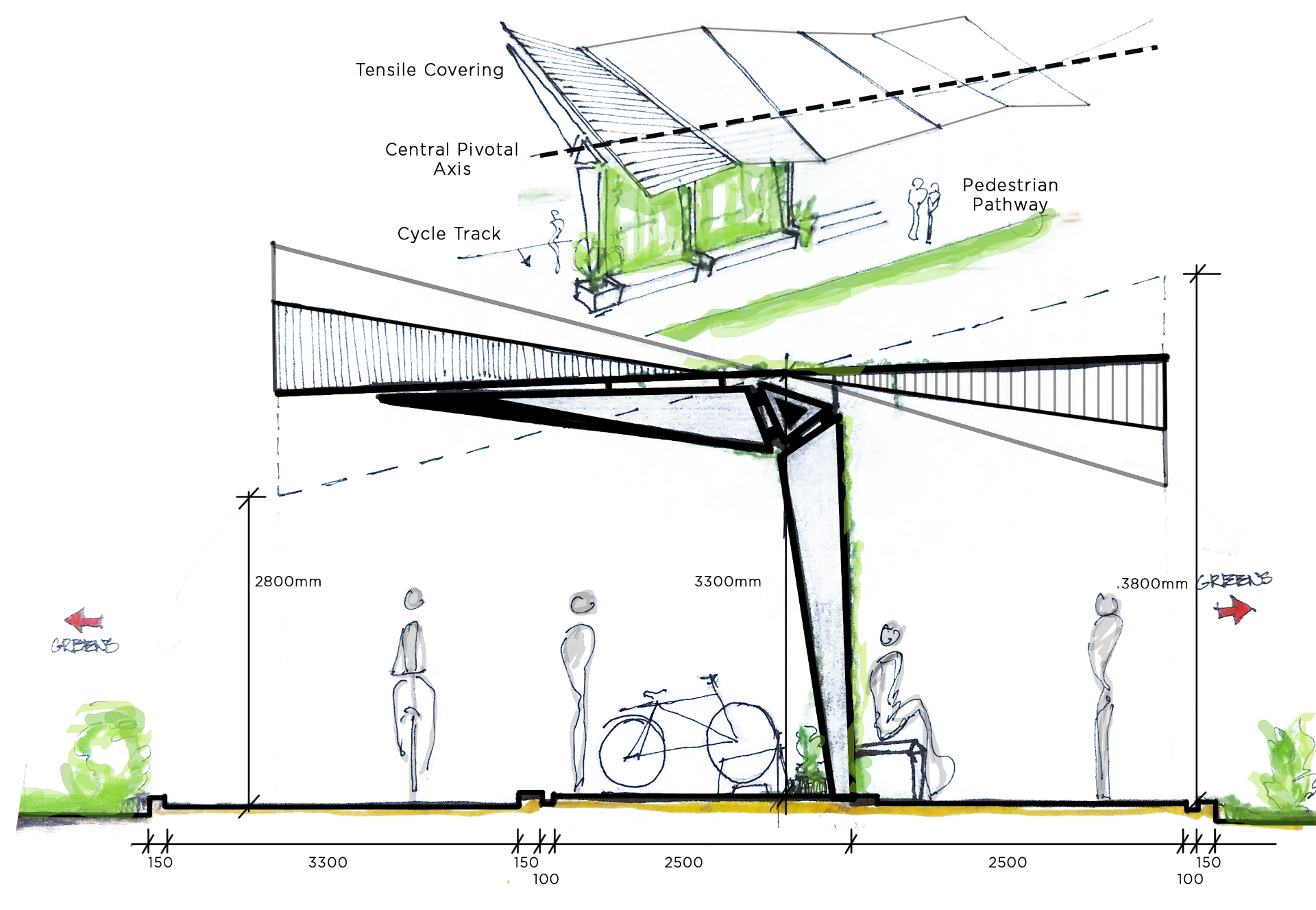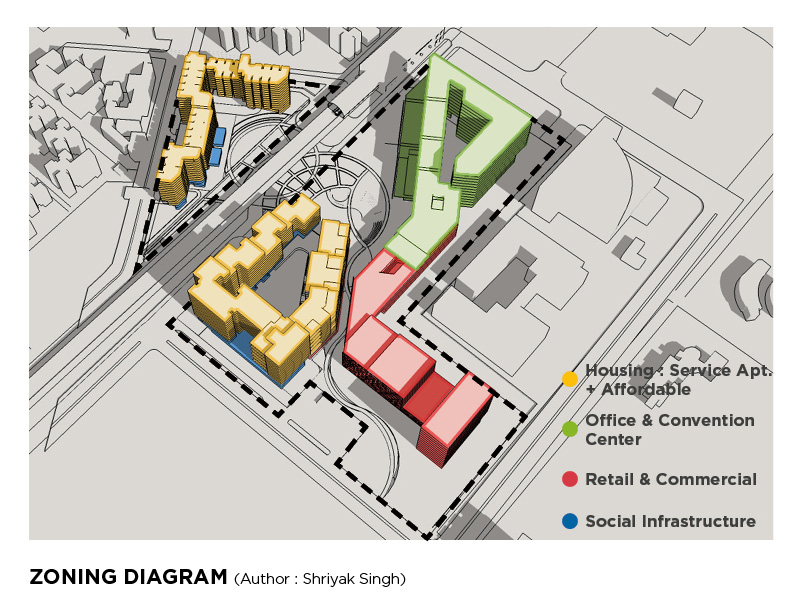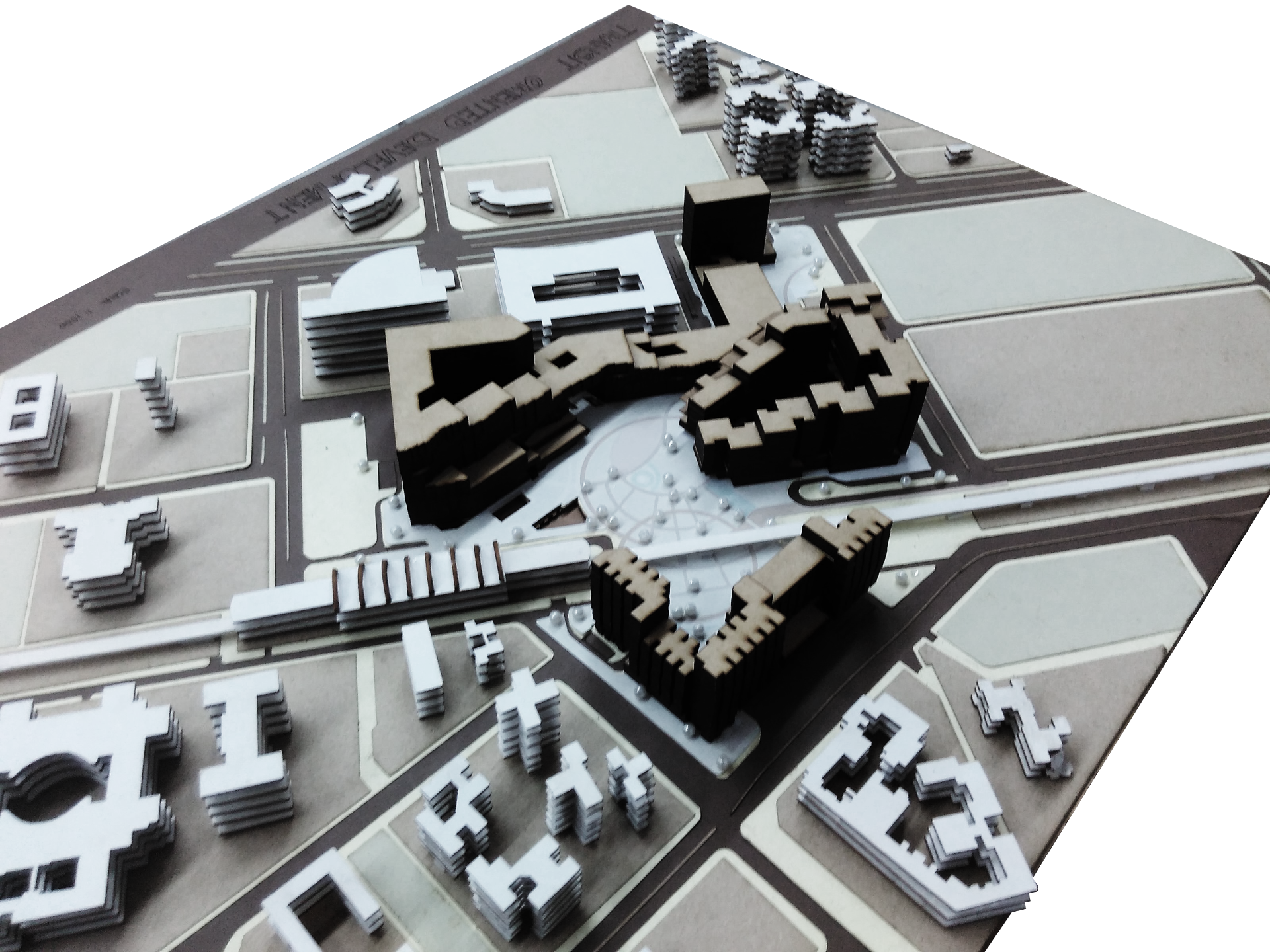TRANSIT ORIENTED DEVELOPMENT, DWARKA, INDIA
This design studio was focused on examining the relationship between architecture and the urban fabric it fits into, especially tackling the problems in the city of New Delhi. We dealt with this project with a typical urban design approach applying the learnt urban design principles of contextual response and understanding of the existing urban structure and fabric. Being a TOD project, all TOD by-laws applied, which include a high FAR of at least 3 and dedicated affordable housing of at least 10%.
LOCATION
Agra, India
ARCHITECT
Shriyak Singh + Team
YEAR
2015 / Academic
PROGRAM
Commercial
SCALE
2,400,000 sqft


Greens - Cycle Movement - Pedestrian Movement - Roads
A medium to high density, mixed use development is proposed, which could act as a catalyst for the development of this part of the city. It aims at tackling all the challenges the city throws at the site, be it the large volumes of people by virtue of its context (a metro station and housing on all sides) or the city's harsh composite climate.We recognized the public thoroughfare through the site and responded to it through our zoning and site planning, leaving the existing desire lines unaffected. Also, the context played a major role in governing the placement of the different building types, namely, Office (with Convention facilities), Retail & Multiplex, Hotel, Housing & Social Infrastructure. Likely access points for all zones were considered, as well as their placement with respect to the existing context. Hotel was zoned near existing hotels, while the Office and housing maintained close proximity to the metro station.


