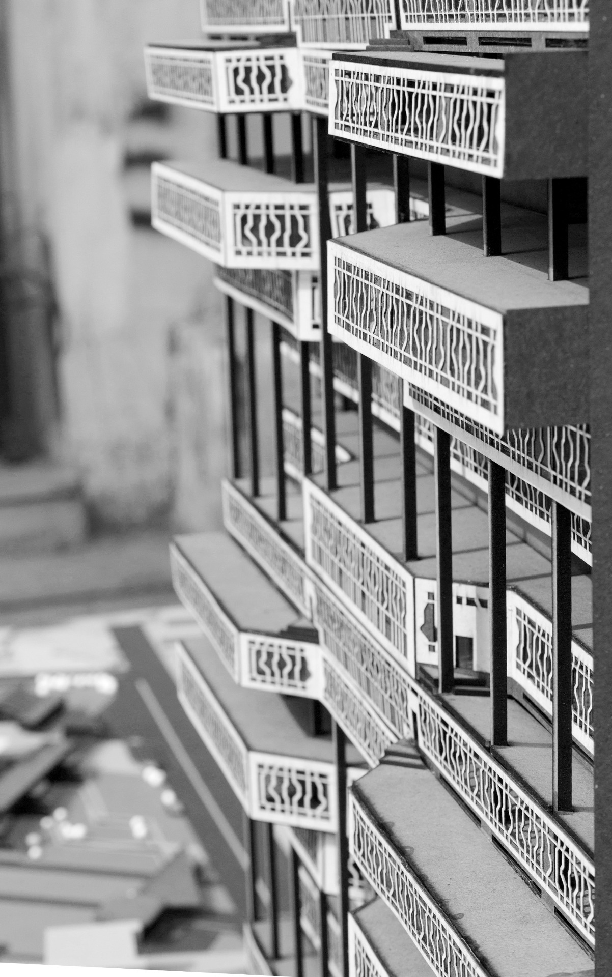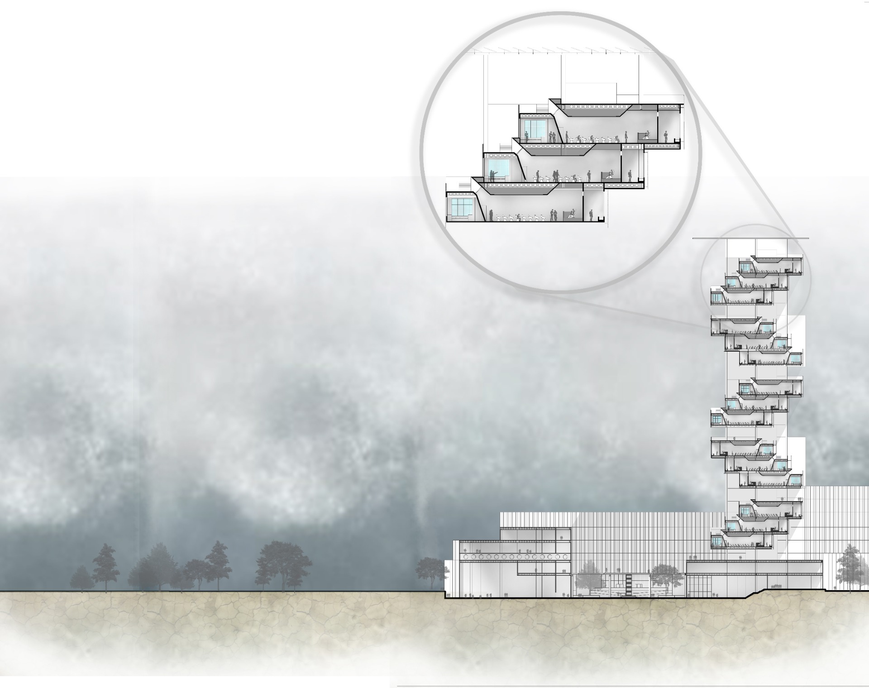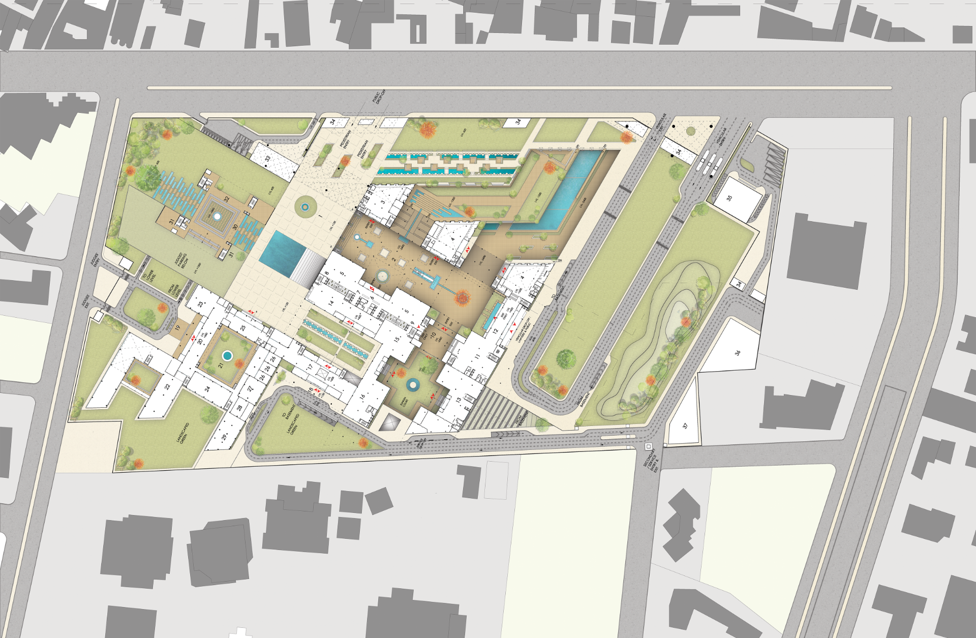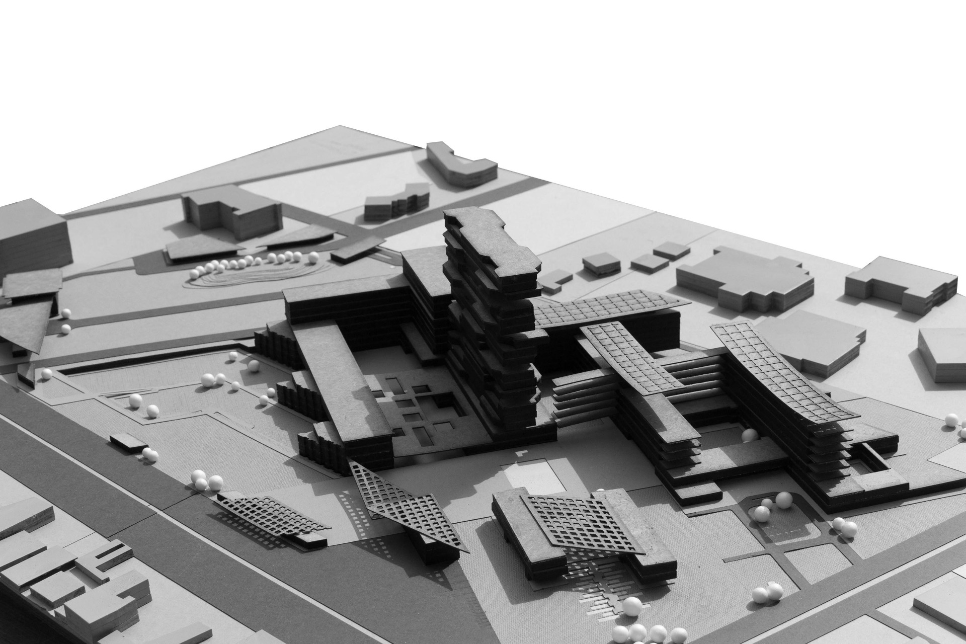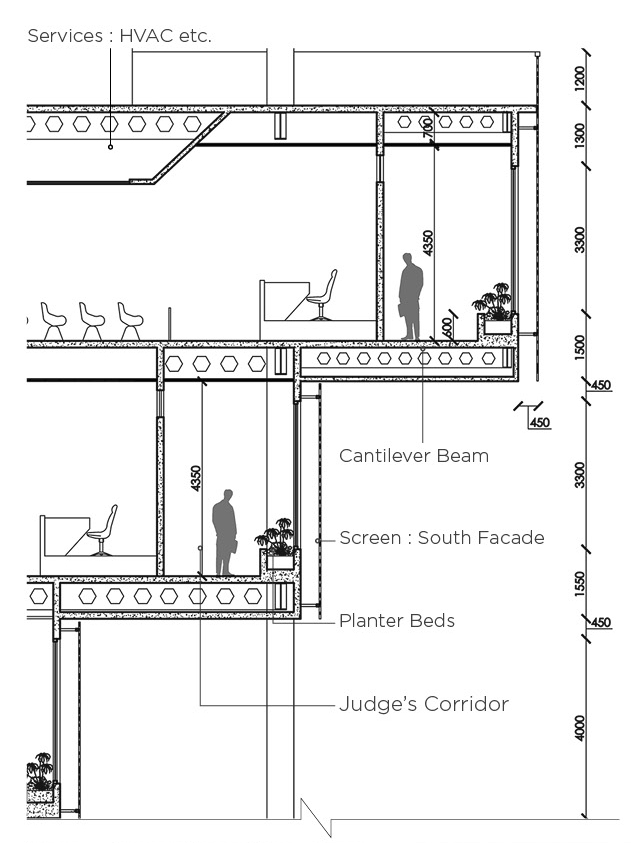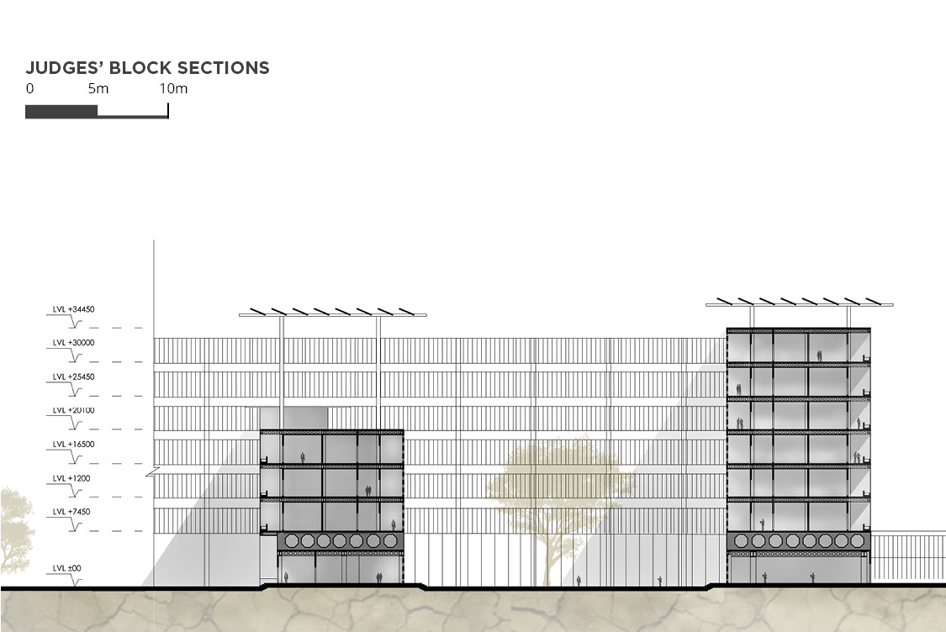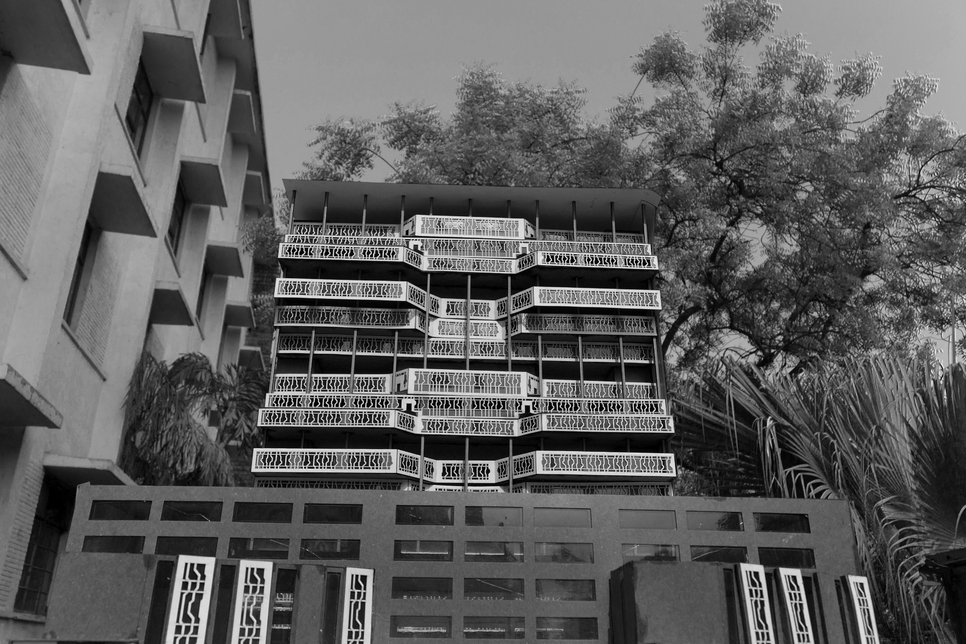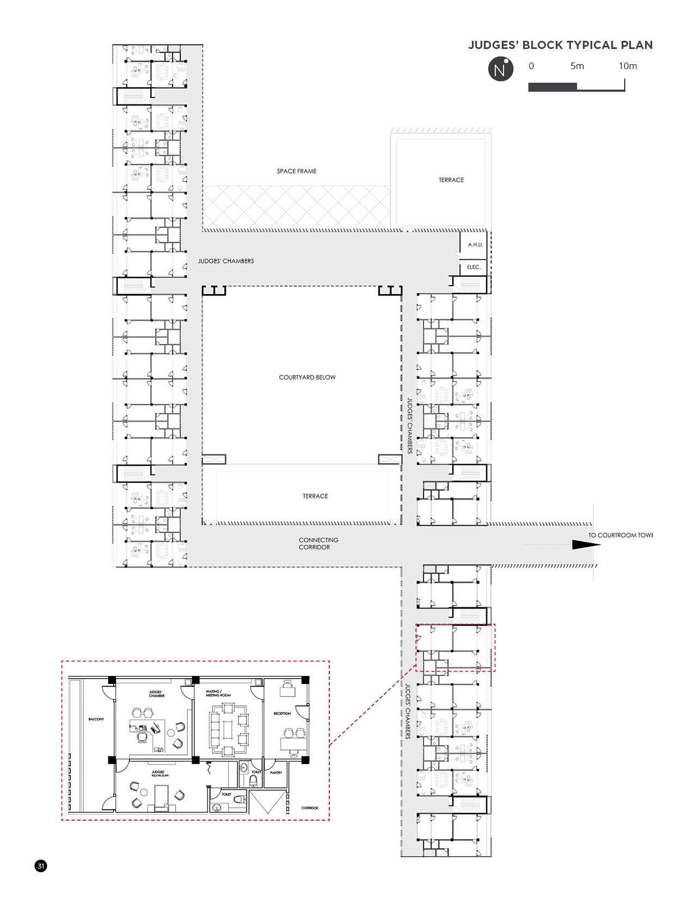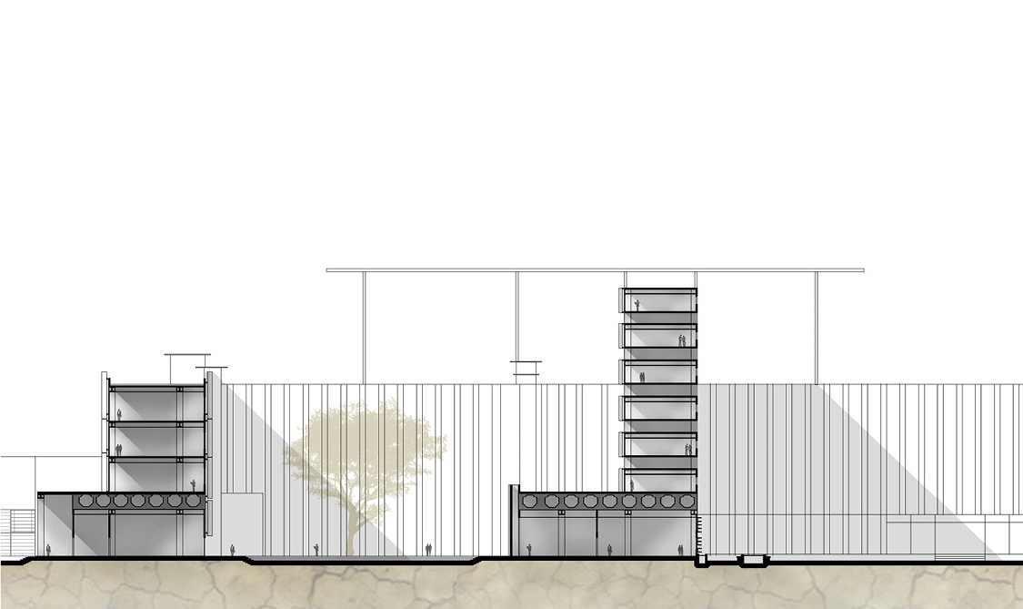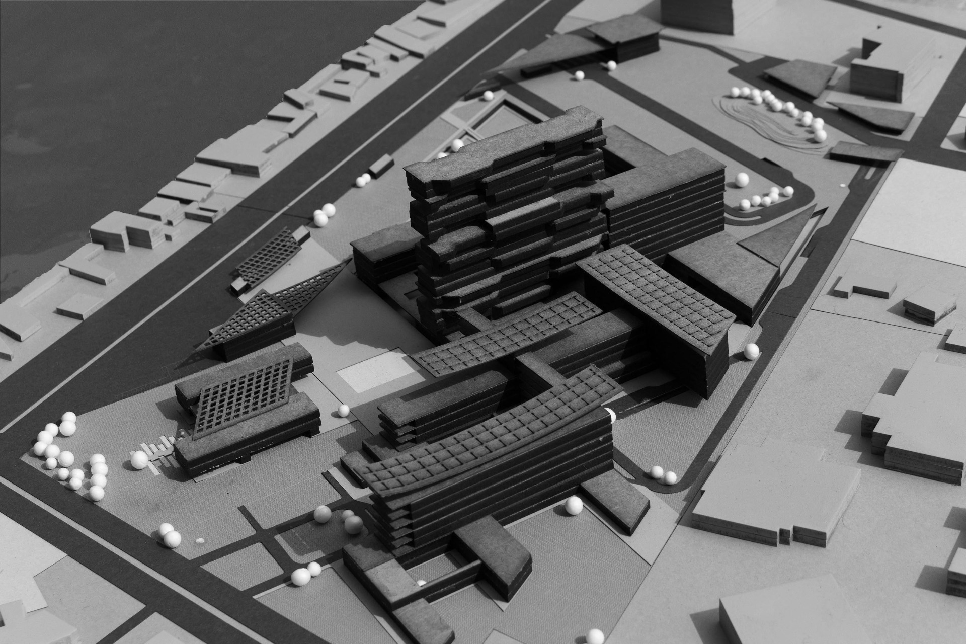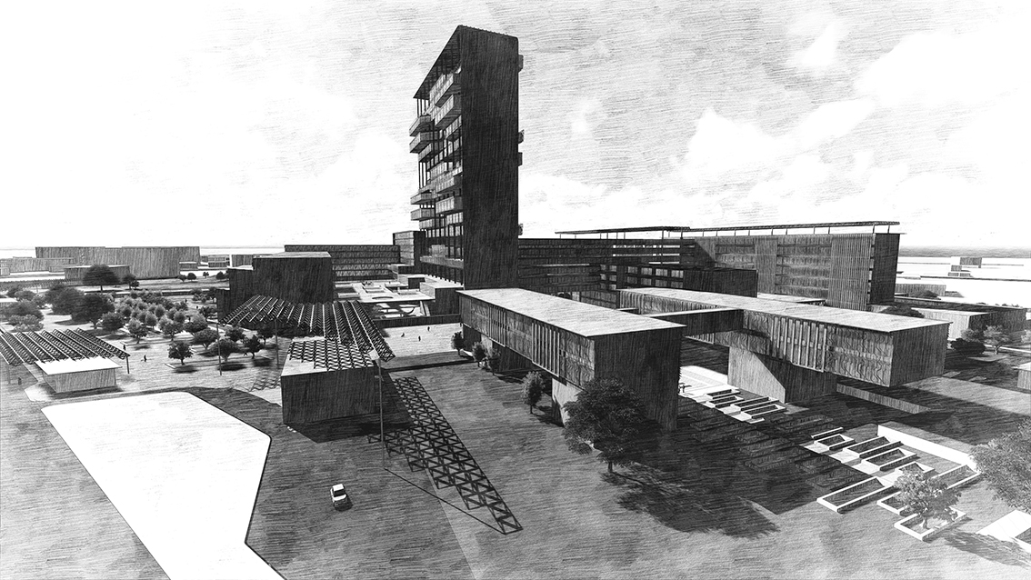COURT COMPLEX
The project looks at how explorations in design typologies & styles in judicial architecture can help in creating a more conducive environment for the court to perform its functions, along with making it more inclusive to the general masses, thus help towards creating a more informed society.
LOCATION
Lucknow, India
ARCHITECT
Shriyak Singh
YEAR
2017 / Academic
PROGRAM
Urban
SCALE
1,500,000 sqft
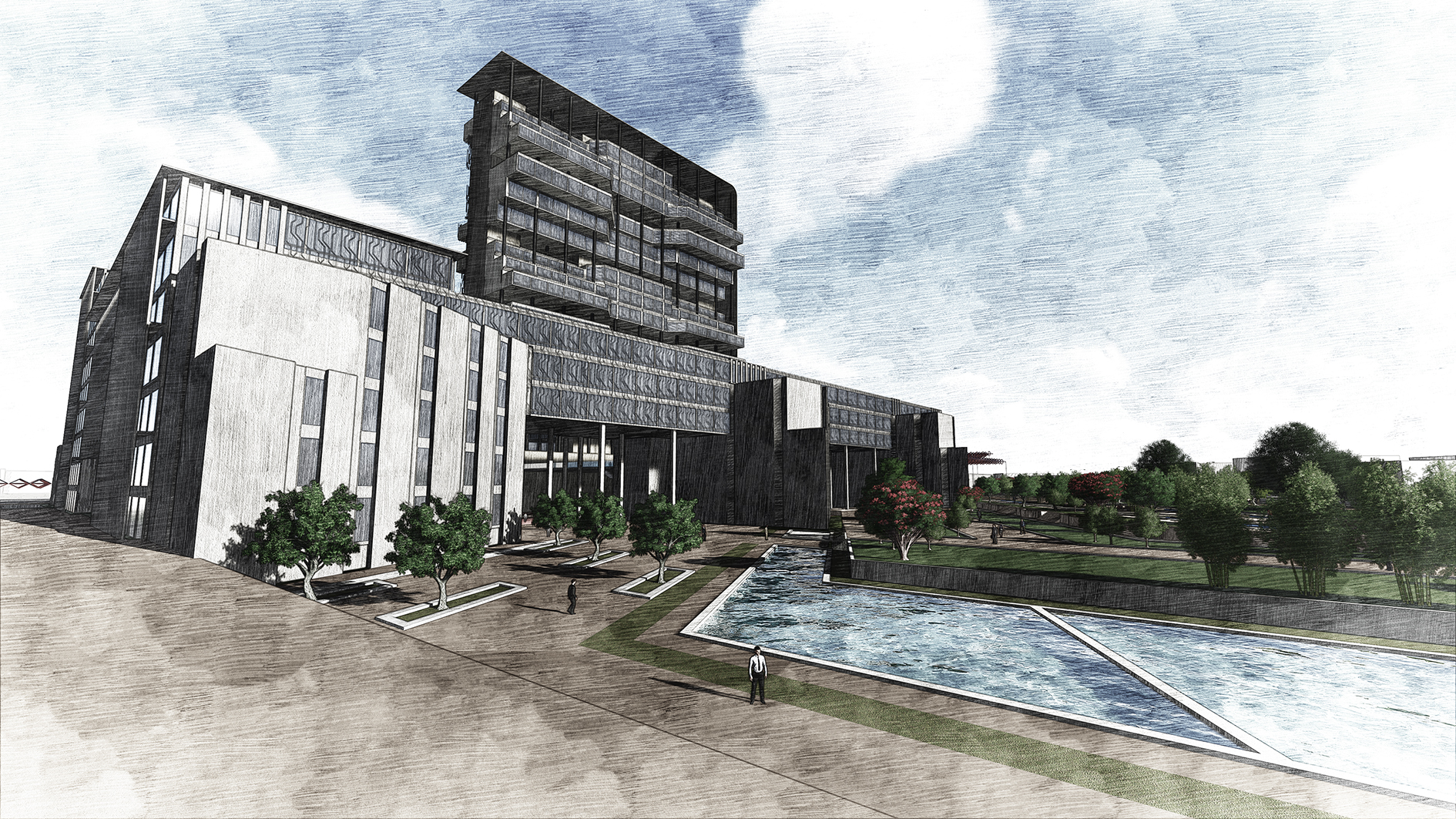
Never before was a medium/high rise typology explored for courthouse architecture in India. Breaking the shackles of complex functionality and rigid, dogmatic conventions to allow such an exploration was especially challenging.
DESIGN DIRECTIONS -
- Exploring a new design language for court-houses in the Indian context.
- Reintegrating court-houses into the social milieu.
- Reworking the organisation structure to make it more efficient.
- Infuse the design with symbolism.
